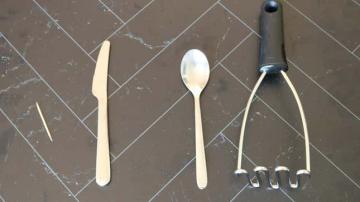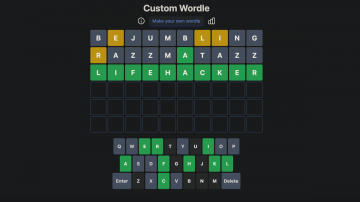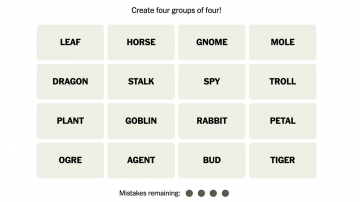When you first bought your first house, it probably seemed enormous, especially if you were moving from a tiny apartment. But inevitably, the longer you own it (and start filling it with stuff, pets, and children), the smaller it seems.
What’s to be done? Buy a larger home? Sure, but that’s going to be expensive, especially right now. Get a storage unit? Now your stuff is 20 minutes away, and you have a new monthly bill to pay. Add an addition to your existing house? Also expensive—but it doesn’t have to be. While adding a whole new room or wing to your house might be the ideal solution to your space needs, if you don’t have the cash for such a project, there are lower-cost options you could consider.
Finishing an existing unfinished space
The first option to consider is finishing the spaces that already exist. Unfinished areas like basements don’t count as livable space in your house, so finishing them adds value and space to your home.
If you have a garage, that’s going to be the cheapest space to finish. Garages are often already attached to the main level of the house, have a door connection to the rest of the space, and are probably wired up with electricity at the least. The average cost of converting a garage is around $15,000, though it can go a lot higher if you need to add plumbing for a bathroom or if your garage is very large (or if you’re trying to convert one portion of a 3-car garage and keeping the rest for a car). The main downside is the loss of covered parking, but this is a cheap way to gain square footage.
Unfinished attics and basements are also obvious targets for finishing, with the cost to finish a basement averaging about $23,000 and the cost of finishing an attic averaging $25,000.
Enclose an outdoor space
Another way to add square footage to your home cheaply is to take advantage of outdoor spaces that are already part of the home’s footprint, like patios and porches. This can be pretty involved, requiring new foundations and everything from plumbing to wiring in addition to adding walls, windows, and doors connecting the space to the existing home. Depending on the size of your patio, completely enclosing it can run you anywhere from $17,500 on the low end to several hundred grand on the higher end—which isn’t much cheaper than just adding a room. Enclosing a porch and making it into a four-season room can be cheaper, ranging from $20,000 to $80,000 on average.
A cheaper option for a porch or patio conversion is to create a sunroom or three-season room. Because these spaces lack insulation and heating, they’re generally cheaper to build (screening in a patio, for example, can be as cheap as $500, and a three-season porch can often be obtained for less than $10,000). While these won’t count as official bedrooms or anything and aren’t usable in colder weather, they still add value and usable space to your home.
If you’re handy, a cheaper option for a sunroom or three-season room conversion could be a DIY kit. These can get the job done for as cheap as $1,500 because they don’t include labor costs, and typically require just a few days to construct.
Create bump outs or dormers
An affordable option to add just a little space to your home is a bump-out or an attic dormer. A bump-out is a small addition to a room, sometimes as small as two feet in depth. They’re usually supported by the existing home’s foundation, so don’t require one of their own. Depending on the length of the bump-out, you can add a few dozen square feet to the living area of your house, and the costs range from $5,000 to about $32,000, depending on the size and complexity of the project.
Adding a dormer or two to your attic doesn’t actually add much square footage, but it can make the existing attic space into usable space by raising the ceiling height and adding windows. Attic dormers typically cost less than $20,000 to add, and can transform a tight attic into a sunny room.
Create a loft
If the interior of your house has at least one space with soaring ceilings, you can add some usable space by building a loft area. This can be a DIY project if you really want to keep costs down, and can give you an office space or additional storage space without sacrificing any existing areas. Depending on how ambitious you are (is this just a platform for a bed, or are you envisioning a fully-equipped office?) a lofted area within a room can run you anywhere from a few grand to tens of thousands of dollars.
Add a prefab shed/ADU
Finally, if you have backyard space, you could consider adding a tiny house (also called an Accessory Dwelling Unit, or ADU) or prefabricated shed space to your property. Tiny homes can be as cheap as $4,000 if you DIY the build, and you can wire them for power and add plumbing, climate control, and nice finishes to create freestanding living space. Be sure to check with your HOA or local government concerning permits and other requirements before you click “ORDER” on an entire small house.





























































