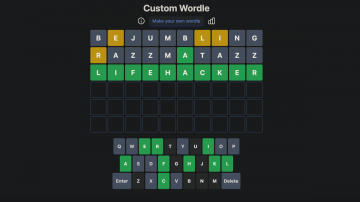Photo: Andrew Angelov (Shutterstock)
Chances are you haven’t spent a whole lot of time thinking about the ceilings in your home. But maybe you should contemplate it, because your ceilings are part of the whole system of your house, and they need repair and care like everything else. And while you’re thinking about fixing or replacing your ceiling, you might consider installing a dropped one.
What is a dropped ceiling?
A dropped ceiling is basically a second ceiling installed beneath the main one, usually using a metal frame attached to the walls and main ceiling, with ties dropped into the framework. You see them a lot in offices and commercial buildings, but there are some good reasons to consider a dropped ceiling in your home, too.
In older homes, dropped ceilings are frequently used to hide a deteriorating or unsightly original ceiling. In the house I grew up in, for example, the old plaster ceilings were crumbling and cracked, so a dropped ceiling was installed to hide them away. Suspended ceilings are economical to install, costing as little as $2.70 per square foot, which is a lot cheaper than the $50 to $120 per square foot a plaster repair might run you. While simply replacing a drywall ceiling isn’t much more expensive than that, ceiling repair work can cost as much as $90 per square foot depending on what needs to be done. That means that if the damage isn’t structural or dangerous, hiding it behind a dropped ceiling is almost always going to be the cheapest and easiest thing to do.
When should you install a dropped ceiling?
Aesthetics and cheap renovations are just two benefits of a suspended ceiling. There are other reasons to consider one:
Design. If you want a more interesting ceiling but can’t afford to have a coffered or vaulted ceiling installed, you can get a dramatic look with a dropped ceiling by choosing really cool tiles. And as an extra bonus, you can easily change out those tiles any time you want, completely transforming the look and feel of your room. Concealment. If you need to run wiring, ductwork, or pipes through a room but don’t have the clearance above your ceiling to do so, you can conceal that infrastructure with a dropped ceiling. That’s why most commercial buildings utilize these ceiling systems, and there’s no reason you can’t, too. This is especially useful if you’re finishing a basement on a budget. Noise. If you want to limit the noise you hear from a particular room in your home, a suspended ceiling combined with acoustic, noise-absorbing tiles will do a great job of controlling the transfer of sound from one space to another. This will also help reduce noise in the room if you have a tile floor and all you hear are the sharp echoes of shoes all day long. Ease of repair. One of the great things about dropped ceilings is the fact that fixing damage is often just a matter of replacing a tile or two, and those ceiling tiles can be pretty damn cheap. Heating costs. Heat rises. If you have high ceilings, it will cost more to heat a room (and cool it down) because of the extra air volume. A suspended ceiling reduces the volume that needs to be climate-controlled, and can translate to lower energy bills.How to suspend your ceiling
So you’re sold on the benefits of a suspended ceiling. You can hire professionals to install it—and, frankly, you probably should unless you’re confident in your ability to find the studs in your walls and existing ceiling and then hang everything level. If you are that confident, installing a suspended ceiling yourself is possible. Here are the basics:
Prepare. This includes checking with your local zoning authority or HOA to make sure you can legally install a dropped ceiling, or to get the required permits. Then measure the room carefully. It’s helpful to sketch out the dimensions of your ceiling on grid paper to calculate how many tiles you’ll need; most ceiling tiles are 2-foot or 4-foot square, but they can typically be cut down to size pretty easily. Your final calculation will be how far of a drop you’ll have—you want to make sure your ceiling is low enough to accommodate any infrastructure or other feature you need to hide. Mark that level on your walls. Choose a kit. The simplest way to install a drop ceiling is to buy a kit. These will include all the hardware for attaching the grid system to your walls and ceiling and (optionally) the ceiling tiles. You can purchase kits with just the grid system if you’re getting your tiles elsewhere to have more control over the look. Attach the perimeter. Most grid kits utilize an L-shaped wall mount, sometimes called a molding or a rail. Following the kit instructions, attach the perimeter rails along the level mark you drew on the walls previously. This can be a little tricky, so it pays to take your time and double-check that everything is level as you go. Hang your beams. Once the wall mounts are in place, cut the beams so each end sits on opposite rails, like joists or rafters. Then attach the bolts to the ceiling and add wire to the beams to give them support across the room. Once the beams are hung, install the cross pieces to create the grid design you created. Drop in the tiles. Finally, when the grid is complete and stable, insert the ceiling tiles. When it comes to cutting them down to fit oddball edge spaces, remember that rough edges will be hidden by the lip of the beams and cross pieces, so you don’t have to be super accurate here.




























































